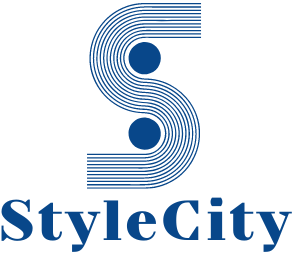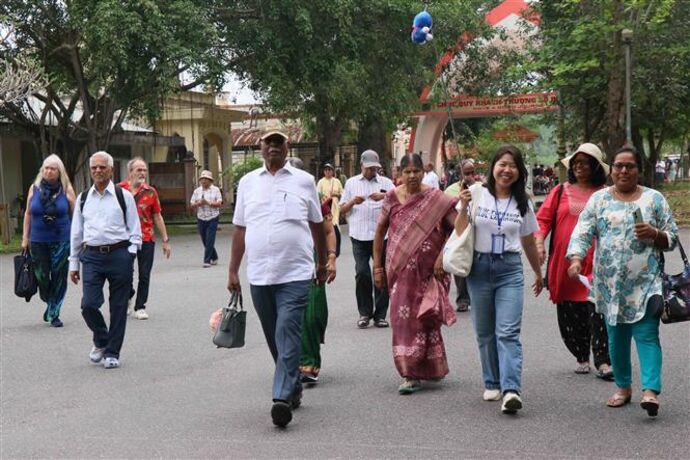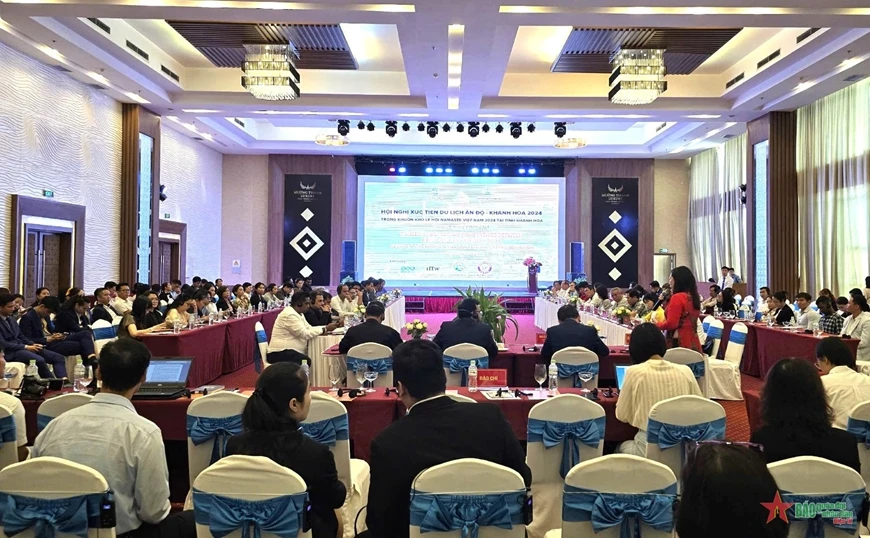This large real estate project includes 200 housing units and a garden. Although it looks contemporary, the use of color and recipes to fight the heat are inspired by local traditions.
Designed by Indian firm Sanjay Puri Architects, this Shree district is part of a larger master plan meant to house cement plant staff. 3 km from the nearest small town, Boisar, this building is located in the Mumbai area and is inspired by the residential layout of ancient Indian towns and villages. Set on nearly 25,000 m², this real estate complex comprises 72 studios, 48 apartments with 2 bedrooms and another 48 with 3 bedrooms.
Each building is designed with a sheltered open courtyard, naturally ventilated circulation space and a garden space in between. All apartments have recessed windows, shielded balconies and natural ventilation. In a region where temperatures stay above 35°C eight months of the year, heat management is a major issue.
Instilling dynamism through color
Color also played an important role in this project, with different color combinations used to identify construction typologies within the dwelling. The shimmering colors are also a reference to the Indian tradition with its festivals, clothes, ornaments and food where color is king. And this cheerful treatment also gives a sense of dynamism to these buildings and their circulation spaces which are currently in a fairly isolated situation. Incredibly colorful on the outside, the program adopts a neutral tone on the inside, allowing each resident to make their own choices.
As the real estate program is organized around a 36,000 m² garden, the building is designed to create a more intimate sheltered space, with lots of squares and courtyards. The water used by this district is fully recycled and reused by relying on its own treatment plant. Extensive rainwater harvesting is also integrated into the project.

“Twitter junkie. Hipster-friendly bacon expert. Beer ninja. Reader. Communicator. Explorer. Passionate alcohol geek.”







